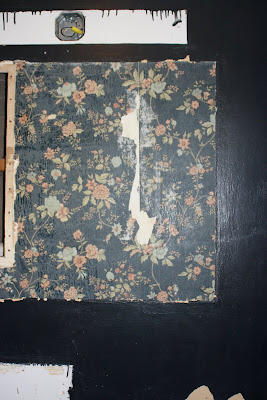and I'm still here to write about it.
Everyone picked three of their favorite colors,
and here is what we came home with.
This should be fun, right?
Mark and I thought we had a favorite in the pile,
and it turns out it's the color of our hallway....
so back to the paint swatches.
I spy day 2....there are a few additions!
I spy a light fixture.
I spy a level.
I spy more trim molding.
Everything is down....
and today I'm removing some wallpaper.
Vintage 1970?
And look, there is a hole already where the new medicine cabinet will go.
Hole on left is where the old medicine cabinet was.
Little hole on left leaves room for all sorts of exciting possibilities!
Dad reconfigured the rooms soon after Mark and I were married.
The hole leads to my sister's old closet.
We could....
add a stackable washer and drier.
We could....
make a closet for three little girls to share.
We could....
make a reading nook.
Or....
we could just leave the space covered up and eventually (like years down the road),
reconfigure the master bath.
What would you do?
Today more of the floor will be complete.
Time to narrow down our tile options and paint colors.
In the meantime, we think the washing machine died.
There is always something!
-Julie










































































There is always something, bless your heart! Since you asked...I would not get a stackable w & d. They never seem to be big enough, I vote for the reading nook! Can't wait to see what you come up with. Enjoy the rest of your weekend! Andrea
ReplyDeleteIt's always something huh? My dishwasher died the other night. Needless to say I have dishes stacked all over the place! I would vote for a linen closet that you could put out of season clothes in. It seems we never have enough closet space here. You could also do the bottom as a pull out laundry hamper, although kids never seem to know how to work one. Hence the pile in front of all of mine.
ReplyDeleteSorry forgot about the color swatches. You could do the neutral colors on the walls and fixtures. Take a lighter brown shade and a slightly darker one and make a stripe on the walls. Take one of the blues and one of the greens and use that for your accessories. Seems they all pretty much are in the same family. Maybe one color from each child?
ReplyDeleteI really like the wallpaper behind the mirror...I wonder if they still make it. The hollow space was big enuf for a compact washer dryer... I wonder if today's larger units would fit?
ReplyDeleteDef. the reading nook! How fun. . .except for the taking down wallpaper part! Ugh! I have a project just like that in a bathroom this summer I keep putting off!
ReplyDeleteHi, thank you for stopping by my blog and saying hello! You asked me if I had any tips on making the Anthro ruffle cardigan and I'm sorry I didn't do a tutorial. I plan on doing it in the future so I bet you'll be glad to hear that! :) My tip will be to start with a v-neck cardigan and get a fabric that matches the color and the fabric of the cardigan the best. It can either be a new fabric or something u already have. I used a fabric that had 46% cotton, 37% acrylic, nylon, and spandex and it doesn't fray the ruffles. Good luck!
ReplyDeleteOh you guys are right in the thick of it, always remember it will all come together in the end.
ReplyDeleteI vote for a reading nook...but I'm new to your blog so I don't think my voice really counts yet.
ReplyDeleteWhat's so bad about using the color from your hallway? Every room has different light, so the same color paint will look different in every room.
ReplyDeleteBoth my upstairs & downstairs bathroom/half bath are the same color. But you really can't tell -- one has bright white trim, the other decorator's white. One has a white ceiling, the other decorator's white. They both look great.